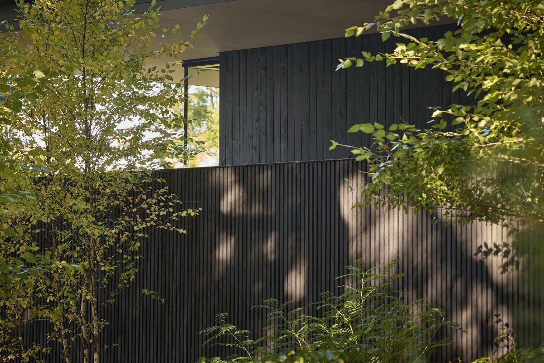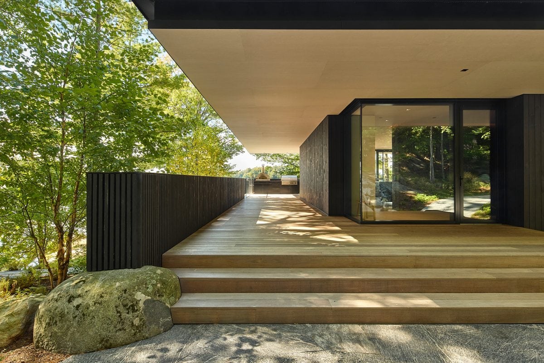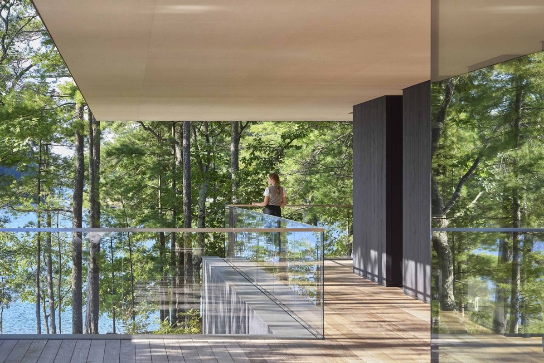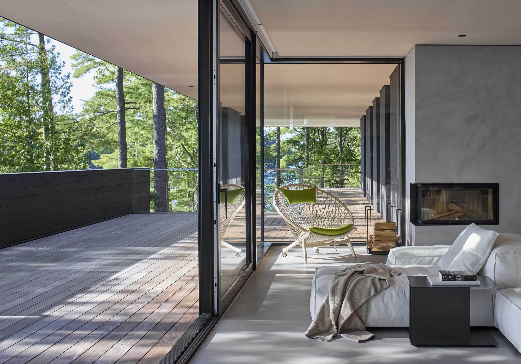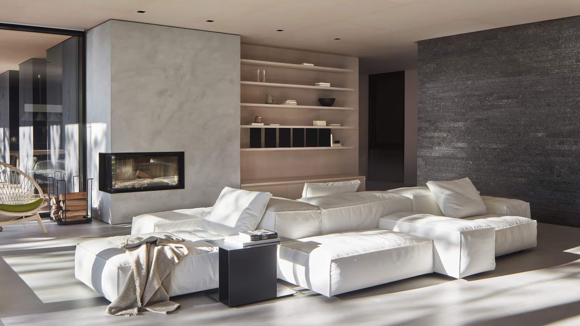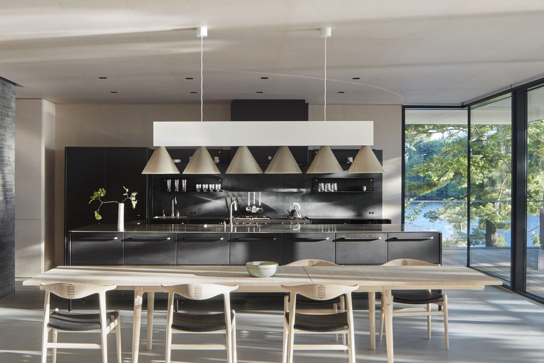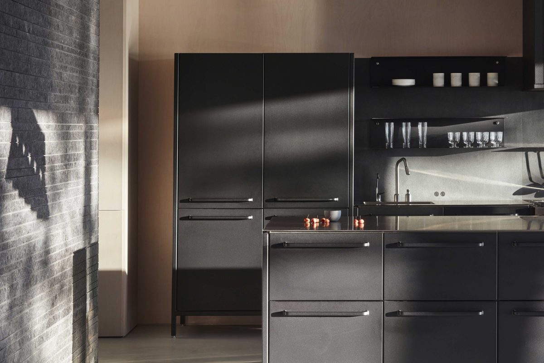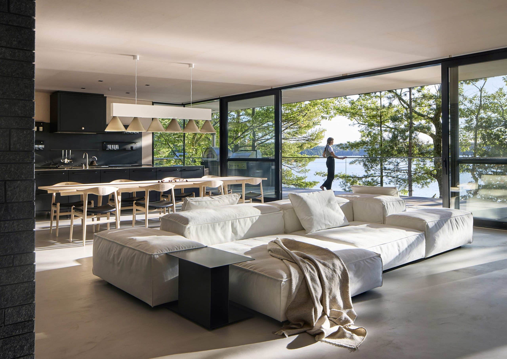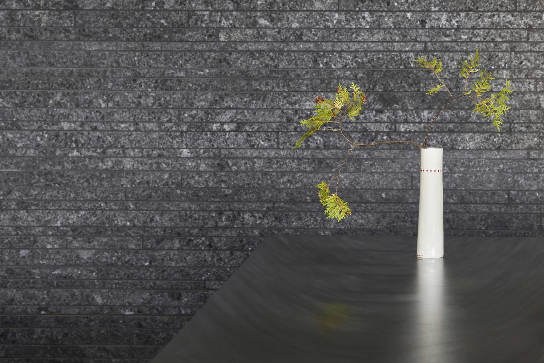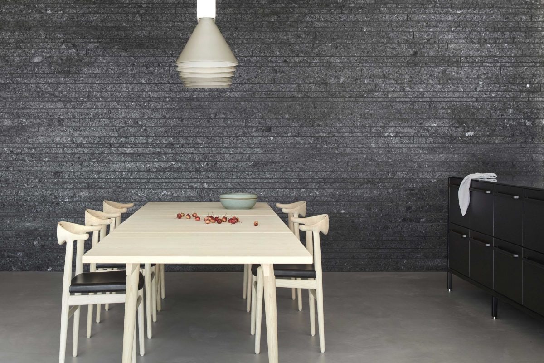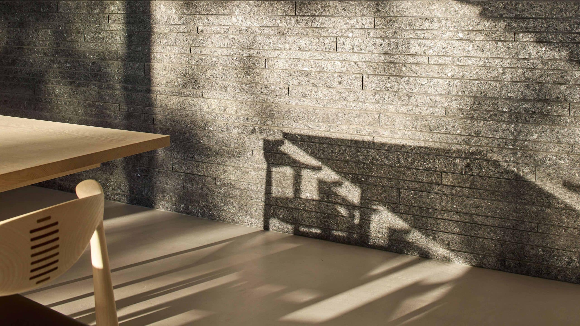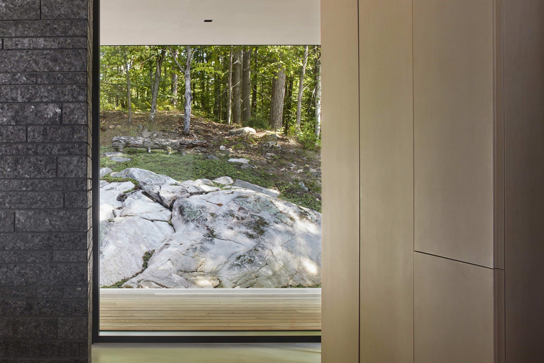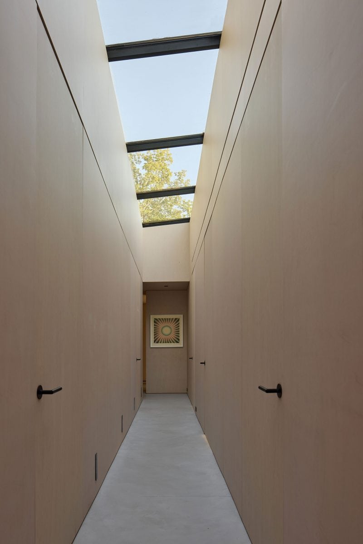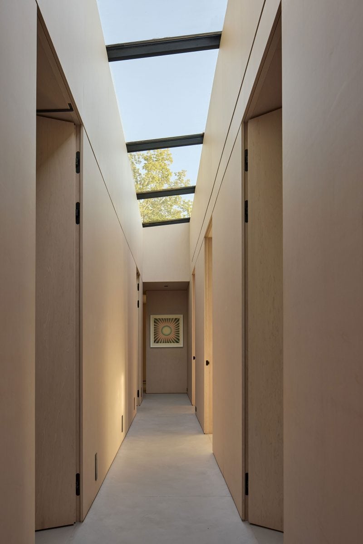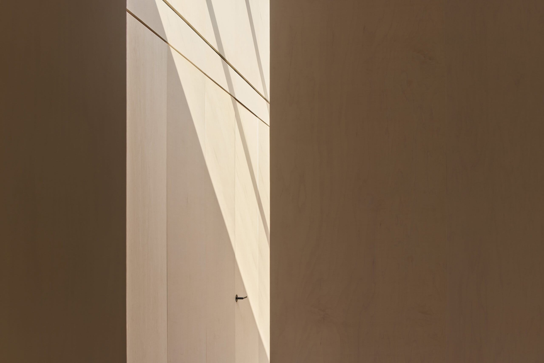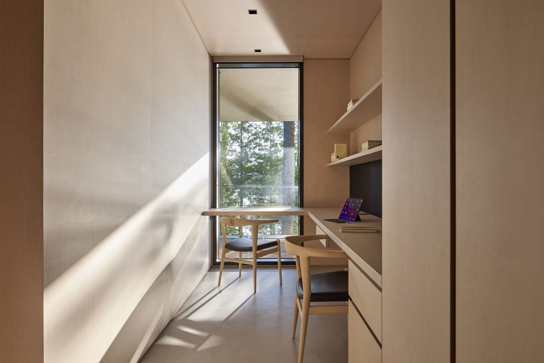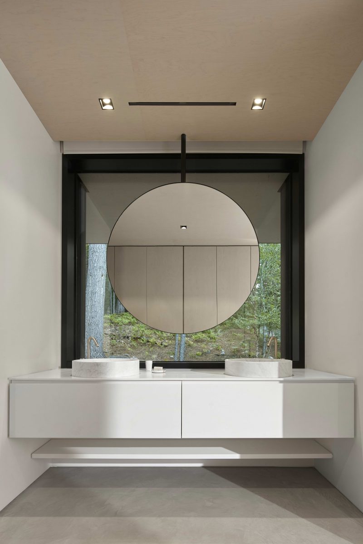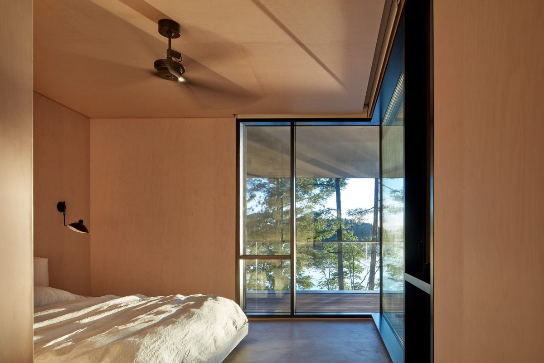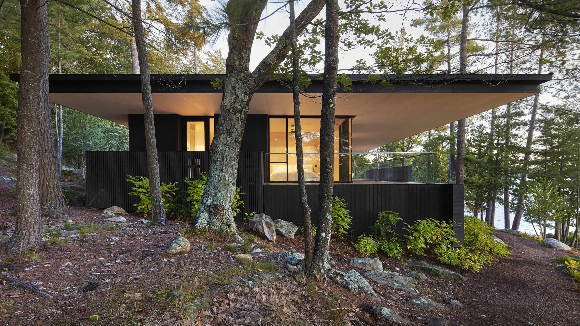Sagamore North Cottage
Completed 2024
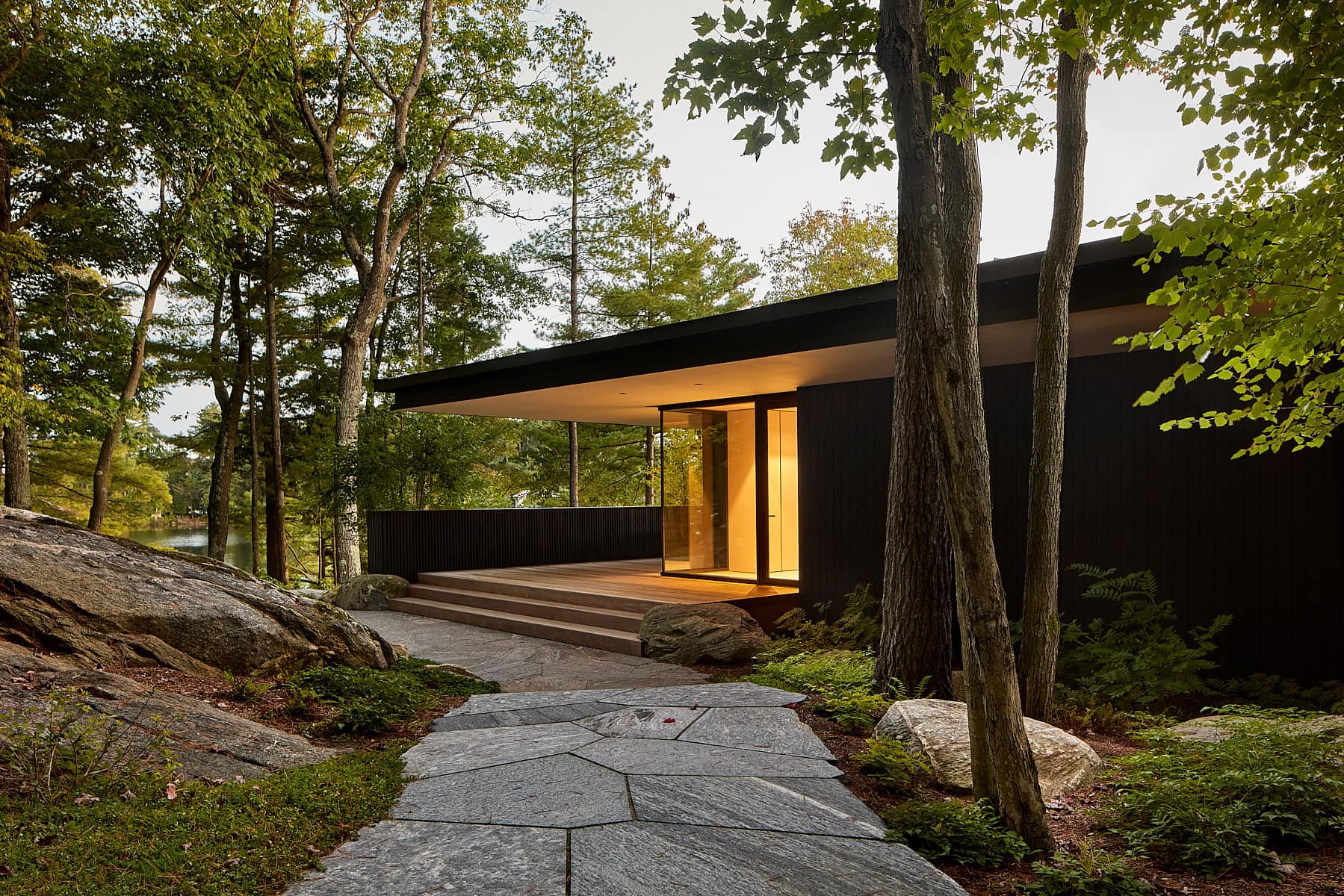
Located near the water’s edge in the raw beauty of the northern Ontario landscape, this island cottage serves as a tranquil refuge and companion structure to the Sagamore North Boathouse. Both buildings were conceived simultaneously, though the cottage was constructed several years later, allowing for a deeper understanding of the land. Inspired by a consistent vision with the boathouse, the simplicity of the region’s floating docks, the architecture is composed of planar elements – turned vertically to form walls and guards, and horizontally to create a unifying roof and projecting wood deck.
Embedded into the sloped terrain, the cottage appears as a single-storey structure from the entry side, stepping down to a lower level that opens onto a natural clearing near the shore. From the lake, the cottage is scarcely visible: dark cladding allows it to recede into the shadow of the forest, with surrounding foliage further shielding it from shoreline views.
The clients envisioned a clean layout that balances intimate, secluded areas with larger open-concept spaces for family gatherings. The 5,000 square foot design blurs the boundary between inside and out, offering expansive views from within while maintaining its privacy from the exterior. A dramatic roof cantilevers 16 feet beyond the southwest corner, framing the summer sunset between two distant islands. An expansive, 3,000 square foot deck nearly doubles the communal living area, with large sliding glass doors opening to framed views of the lake beyond.
In pursuit of a sustainable and timeless material palette, the design utilizes organic materials – wood cladding, concrete flooring, metal roofing, cabinetry and detailing – anchored by a stone feature wall, a dominant planar element that bisects the upper and lower levels with a single, unifying gesture. Grounded to the bedrock, the cottage reconciles intimacy with openness, quietly merging with the landscape to evoke a contemplative sense of connection and calm.

